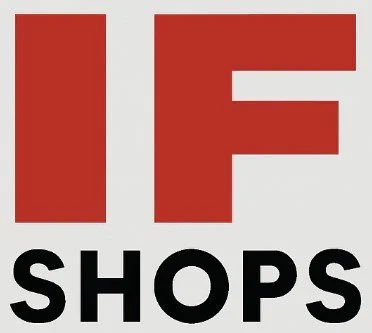Your Shop, Built From the Ground Up
We’re a local metal shop and garage contractor that handles everything—from the first sketch to the final bolt. No need to stress about plans, permits, or concrete—we’ve got it all covered.
Ready to customize your shop? Call us at (208) 520-3431
Explore some example shops and pricing:
All of our pricing includes permits, engineering, ground work, foundation, slab, structure, and installation.
Prices are valid in Idaho Falls and Rigby. Surrounding areas might vary slightly.
20x25ft
$27,450
10ft walls
One 10x10 roll up door
One 36x80 man door
30x40ft
$46,950
10ft walls
One 10x10 roll up door
One 36x80 man door
30x60ft
$69,950
13ft walls
One 12x12 roll up door
One 36x80 man door
Made to Fit You
-
Whether you're looking for a small 12x10 ft structure or an expansive 60x200 ft clear span building, we've got you covered. With wall heights from 6 to 18 feet, our buildings are built to suit your space and purpose.
-
Windows and doors can be placed wherever best suits your layout and needs. Our standard options include white roll-up doors (available in a variety of sizes), classic 36"x80" six-panel entry door, and 24"x36" white-framed windows — combining functionality with a clean, professional look.
Prefer a more traditional garage door with an opener, larger windows, or a different door? No problem—we’ll leave an opening and refer you to a trusted contractor to get exactly what you’re looking for.
-
Each shop is built on a solid pier foundation set over a 4" concrete slab for dependable support. Looking for a stem wall? We can handle that too.
We can also include additional concrete slabs or gravel bases upon request.
-
From complete 300-amp service installations to simple lighting and outlet packages, we’re here to help with solutions that fit your needs.
-
We offer both fiberglass and spray foam insulation options. Just let us know your goals, and we’ll help you choose the best solution for your project.
-
Need extra covered space? We can add a lean-to to any building—perfect for storing your boat, tractor, or anything else you want to keep out of the elements.
-
We can tailor the interior of your shop to fit your specific needs. From heating and drywall to paint, fixtures, and even plumbing—we offer a full range of finish options to make your space as functional as you need it to be.
-
Each building includes engineer-stamped plans, tailored to meet Southeast Idaho’s specific snow and wind load requirements.
-
Once all job details are finalized, we’ll provide a color rendering so you can see exactly what your shop will look like. After the quote and plans are approved and a contract is signed, a 20% deposit is required to order materials and begin scheduling.
From contract signing to final inspection, the entire process typically takes around 8 weeks. Some color options may be on backorder, which could lead to additional wait times. Additionally, permitting timelines can vary by location—especially in Teton County, where delays are more common. We’ll keep you updated throughout the process to help everything move as smoothly as possible.
Color Customization
We offer full color customization—just choose your colors for the side walls, gable walls, roof, trim, and wainscot, and we’ll bring it to life.
Get a Quote
Interested in working together? Fill out some info and we will be in touch shortly. We can’t wait to hear from you!




